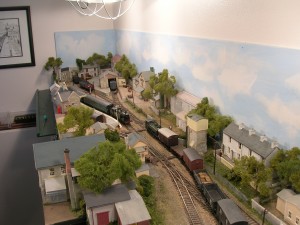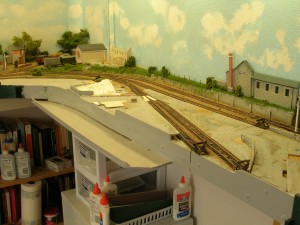In the creation of Hintock, my general philosophy is theatrical performance: in this case ‘Trains at Hintock’. The baseboard is the stage, the trains the cast, the fiddle yard the wings, the operations the story line, the impresario who made it all happen the layout’s builder, and the audience the viewer. Exactitude is unimportant. All I seek to achieve is a representation. You could say the layout builder is putting on a show. This is mine. [Continue Reading…]
The Layout Part One – The Creation of Hintock
Filed Under: Chapter 1 - Creation, Layout Tagged With: Artistry, back of an envelope, buildings, country branch terminus, creation of hintock, curves, Dorset, GWR/SR, phases, Philosophy, Practical Skills, scratch built, structures, Theater
Construction Part Two – Baseboard Superstructure
With a firm foundation established, it is time to work on the baseboard superstructure, the broad outlines of Hintock. My techniques are best illustrated in in the building of Sheepcroft Yard in Phase 2, and its extension to enable the addition of the HFTS warehouse. At the same time I improved the Staging Yard. These works and images illustrate my methods. What they amounted to was a widening, the laying of track, altering the back scene and new scenery. [Continue Reading…]
Filed Under: Chapter 6 - Baseboard Superstructure, Construction Tagged With: back scene, ballast, blister, broad outlines, Code 100 Atlas HO flexi track, cork, curves, fascia, hardboard, HFTS Warehouse, laying track, mock ups, new scenery, paint, Peco track, ply, Sheepcroft Yard, staging yard, techniques

