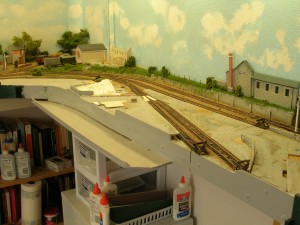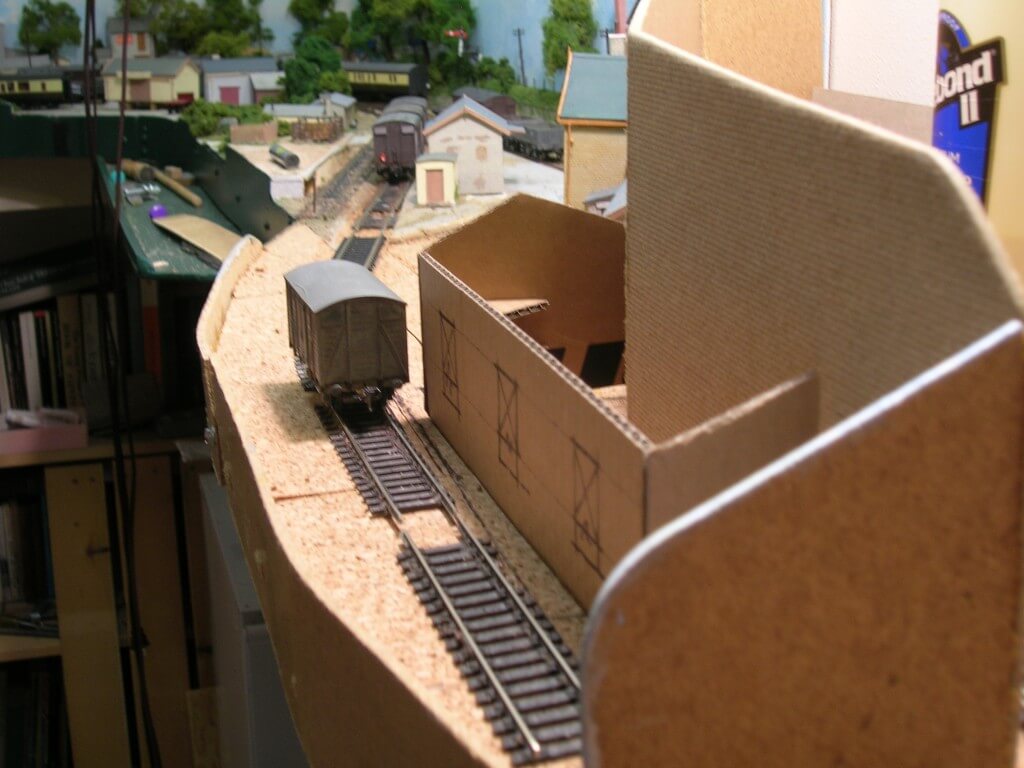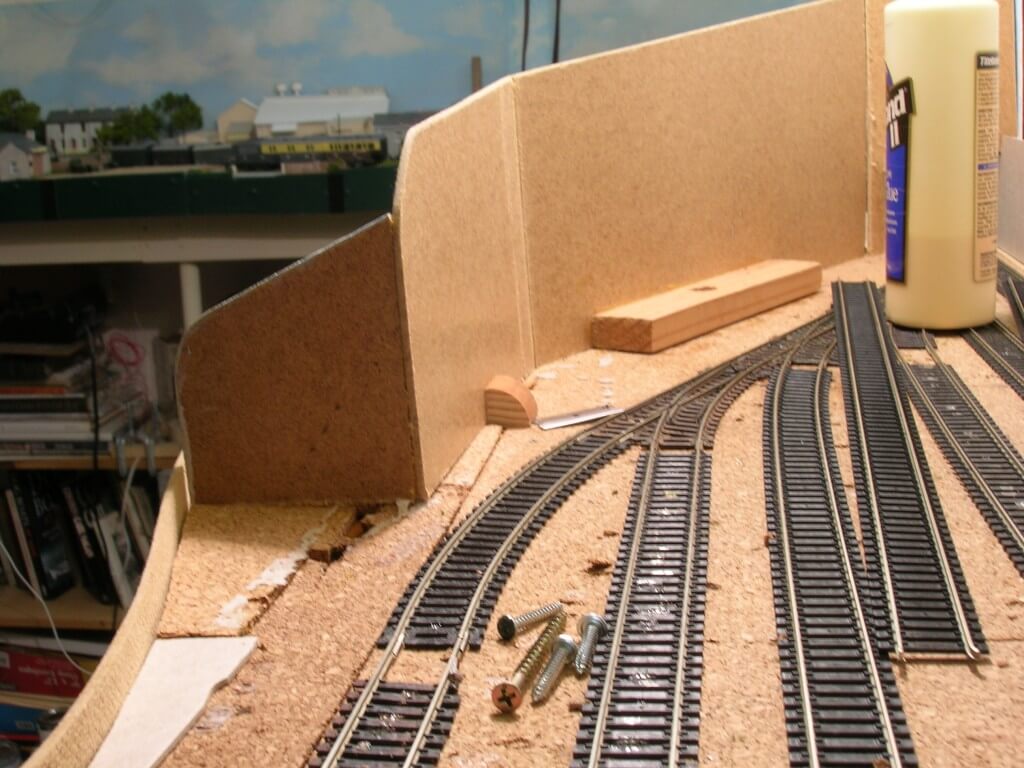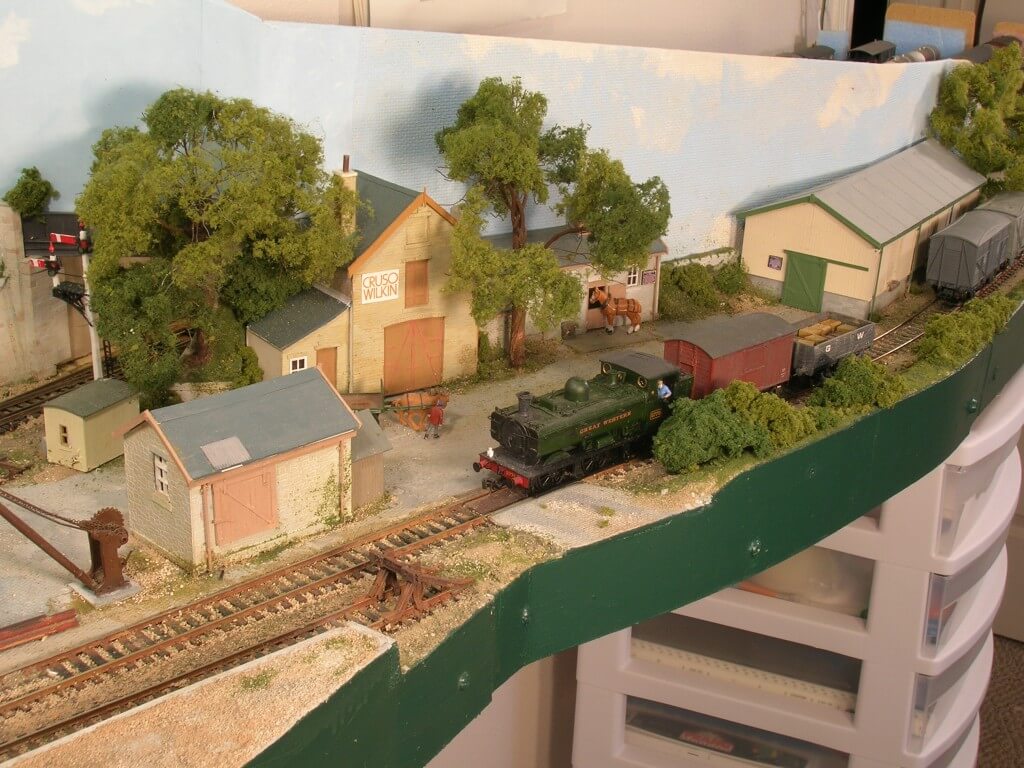With a firm foundation established, it is time to work on the baseboard superstructure, the broad outlines of Hintock. My techniques are best illustrated in in the building of Sheepcroft Yard in Phase 2, and its extension to enable the addition of the HFTS warehouse. At the same time I improved the Staging Yard. These works and images illustrate my methods. What they amounted to was a widening, the laying of track, altering the back scene and new scenery. The first was readily accomplished by adding lengths of 2” x 1” to the outer side, covering the gap with ply and cork and adding the fascia to fit, and the shelf. As you can see in in the adjacent picture, in the early days of adding Sheepcroft Yard, I first added the curve of track with two Peco curved points that allowed three sidings and a loading bank. The picture also shows hardboard knobbly side up on top of the cork to bring the level of the yard surface to the top of the sleepers. Before this work, the back scene and the retaining wall with its building was put in first.
The track is Code 100 Alas HO flexi-track, very much like Peco Streamline except for the sleeper spacing I secure it with adhesive, paint and ballast conventionally. (Peco track is expensive to import, Atlas is readily available and nobody, yet, has commented adversely on its appearance.) This I do early on. It’s a task I detest, so accordingly get it done as soon as I can.
Below ExtSyd 004 illustrates another step in the process, adding blister and fascia. It also shows the cork laid with track for a new siding. When working like this, I often employ mock ups of buildings to see how my vision is coming together, along with getting a firmer idea of what works in the space.
Worth mentioning at this point in the superstructure construction are issues associated with that part of the layout screened from view. ExtSyd 032 below is a behind the scenes look at the Staging Yard, showing a new approach and track being laid. In screening the yard, a new back scene with a sloping profile was needed. Arranged like this, my view of the Staging Yard is unobstructed, and I can reach in to change points and move locos and stock around.
The scenery is as before, Wilkin’s and the GWR stables were put into their new positions and the new HFTS warehouse added. And, like everything else it all hangs together. A fuller account of these works will be found in RM’s 11/2012 and 5/2013.




Speak Your Mind